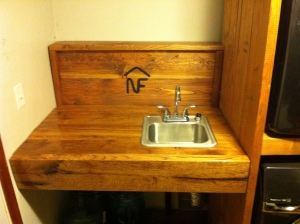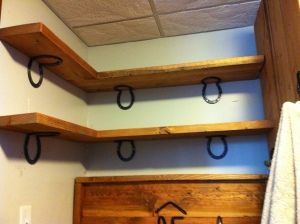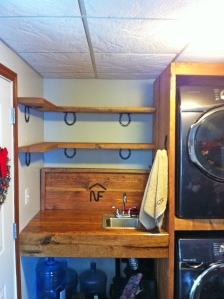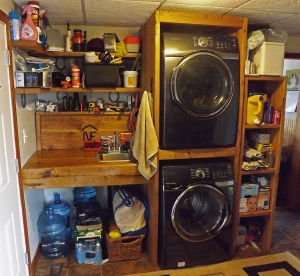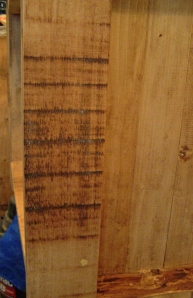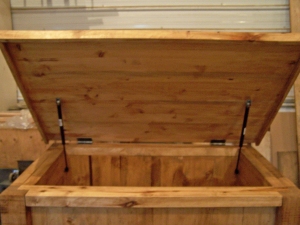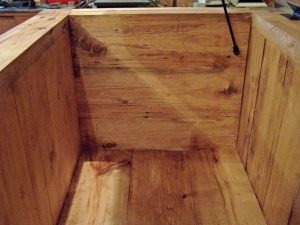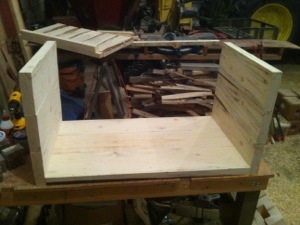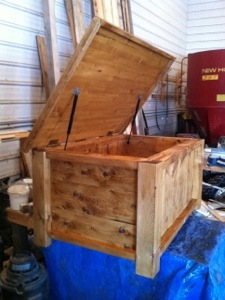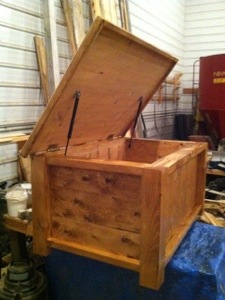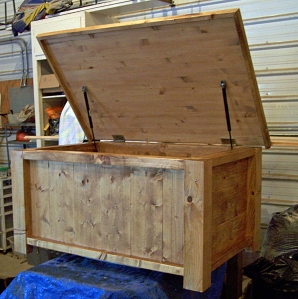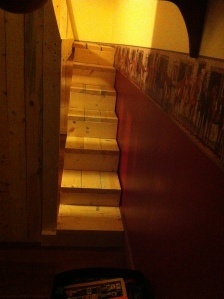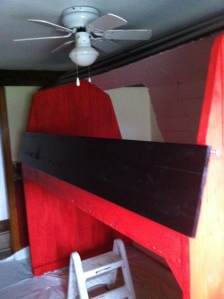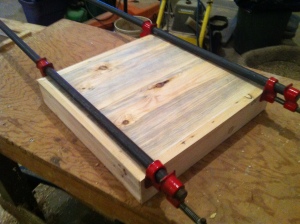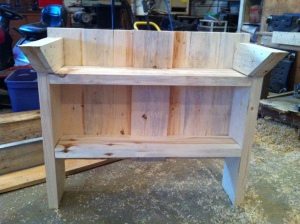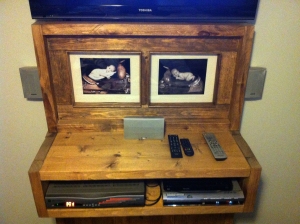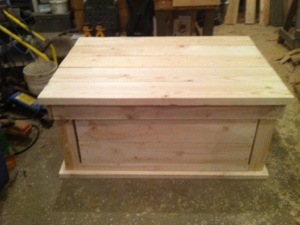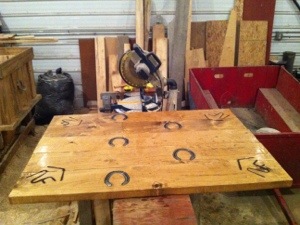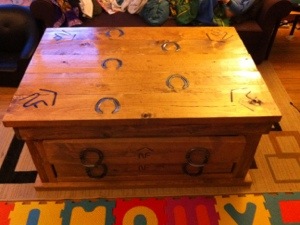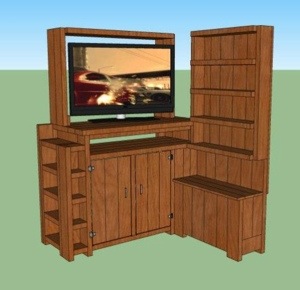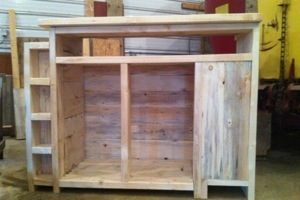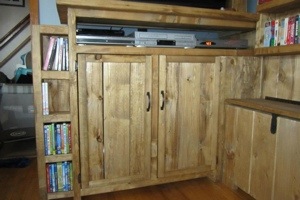Pinterest is evil. I see all these pictures of beautiful mudrooms or front entryways, of course that gets me thinking. So it all began with buying a new set of washer & drier that were front load. Let the fun begin. First was the washer & drier stand. Stacking them was just too easy, we need a stand,
Beside the washer and drier stand my wife wanted some sort of pantry for laundry “stuff”, so came the shelf/panry next to it. Those two were put in first,
Next came what I wanted, a farm sink for cleaning up when you come in from working outside. I decided to go with a bar sink to save on space since the countertop wasn’t going to be too big. Plus I thought a bar sink was much more practical for hand washing and such rather than a full size kitchen sink or utility sink. The counter top was made out of the 2×8 oak piece’s I got from the rig mat place. The counter top was cut to fit exactly between the wall and the washer & drier stand to provide that floating counter top look and give lots of space underneath for water jugs and flats of pop & such. The backsplash was then added partly to cover the rest of the washer connections and also give a back to the countertop.
Next was adding some shelving above the counter top. Another pintrest idea was used for this with the shelving brackets. And I have to say, much cheaper and better looking this way!
Next it was over to the other side of the mudroom for coat, boot and accessory storage. Again, I’d seen a very nice design on pinterest that incorporated a bench with boot storage under and closet at the back of. Then divided into 4 sections. I decided to pretty much copy that design making only a few modifications, one being for accessories since we’re in Northern Alberta and need toque, mitt and glove storage in the winter. Along with horseshoe hooks to go with the shelving across the way.
Finally, both pieces in and filled up,
I’m happy with how it turned out. I might add some paneling beside the closet just so it’s not wood and then painted drywall. Plus add some more hooks for coveralls and such.


